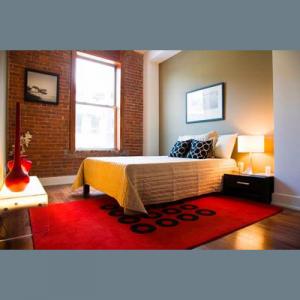
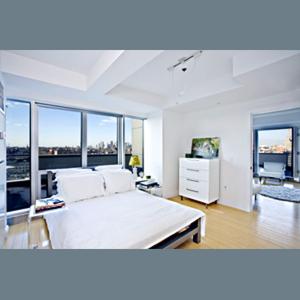
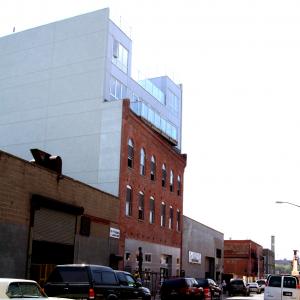
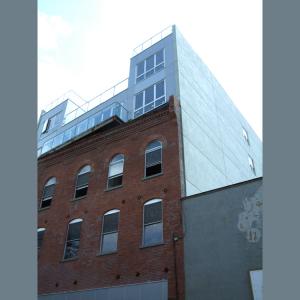
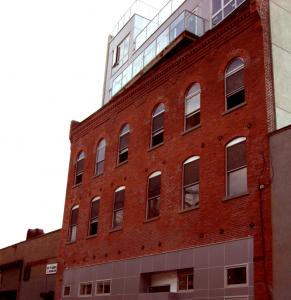
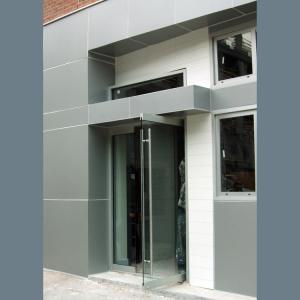
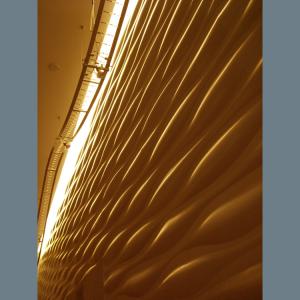
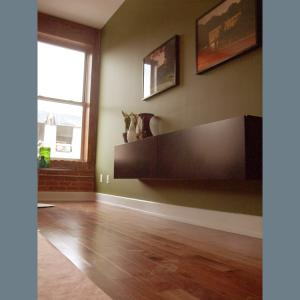
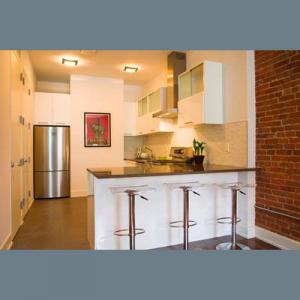
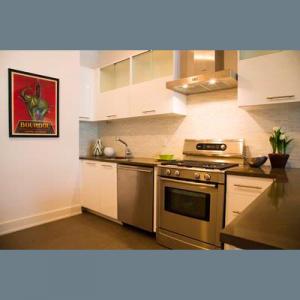

Project Manager/Designer: Roberto de los Rios
Visit:
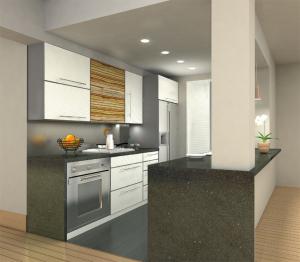
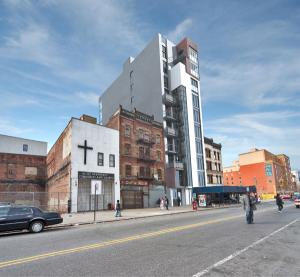
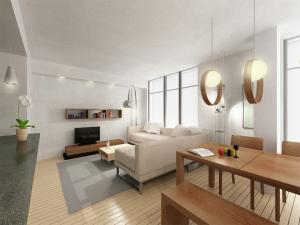
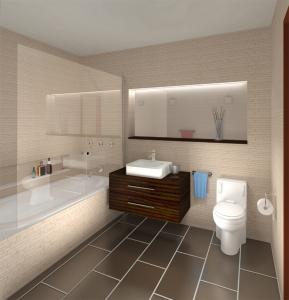
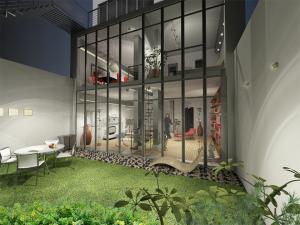

Project Manager/Designer: Roberto de los Rios
Visit:
The future of FDB will be steered by projects such as this one: Modern buildings with top of the line features, which are sought after by buyers seeking relief from higher priced areas in the city. With this in mind, The North Star does not seek to detach itself from its surroundings, and considers future ones as well. The idea of contrasting the old and blighted with modern materials such as metal panels over a light stud wall and glass curtain wall was key in the façade design. Stucco serves as a sympathetic element that does not overwhelm its surroundings. With two apartments per floor and one apartment per floor on the top three floors, the ten story slender tower will enjoy amenities such as a gym and a bicycle room at the first floor. Concrete slab floors spin off a central structural core that houses the stairs and elevators, leaving the apartment layouts open and void of structure, and minimizing unused circulation space.
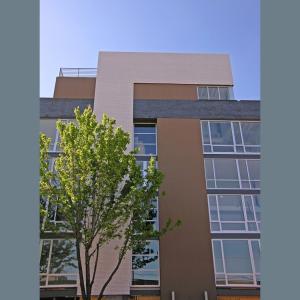
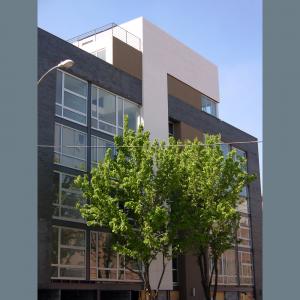
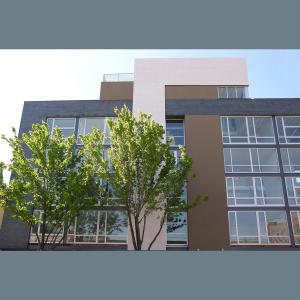
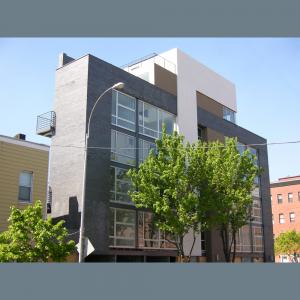

Project Manager/Designer: Roberto de los Rios
Visit:
Context plays an essential role in the concept of this project and is demonstrated by celebrating the advantageous corner condition without obstructing the scale of the surroundings. This 4-story building boasts 6 luxury one-bedroom apartments that comprise single, duplex and triplex units. Amenities include: bedroom balconies, second floor and rooftop terraces, floor-to-ceiling windows and extraordinary downtown views from every apartment. All open kitchens will include top of the line appliances, stone counter tops, and sandblasted glass cabinetry. The bathrooms will also enjoy a fine array of elegant accessories, first rate fixtures and operable windows. The first floor will also accommodate a community facility space and a steel and frosted glass band will run along the length of the building screening six private parking spaces, one for each apartment. This addition will definitely revitalize the neighborhood and create a stronger boundary between the residential and neighboring manufacturing areas.